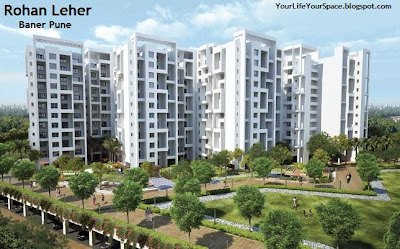Rohan Mithila, Apartments,Row Houses,Penthouses,In Viman Nagar,Pune
Rohan Mithila is the largest and grandest project by Rohan Builders in Viman Nagar, Pune.
Rohan Mithila offers 1-3 BHK apartments,row houses, duplexes and penthouses set in lush green 56 acres estate.
The apartments at Rohan Mithila, like all its other projects, have been designed in keeping with the philosophy of PLUS homes, it emphasizes on ample ventilation, natural lighting, privacy and efficient spaces.
Rohan Mithila is residential and commercial paradise set amidst tranquil environs in a prime area of Viman Nagar.
Rohan Mithila is located at 2 Km from the Pune Airport and all conveniences such as schools, colleges, hospitals, entertainment complexes, etc are in the vicinity.
Rohan Mithila Specifications :
Flooring:
3’ x 3’ vitrified tile flooring.
Laminated wooden flooring for master bedroom.
Decorative ceramic tiles for terraces.
Kitchen:
Kitchen platform with granite top.
S.S. kitchen single bowl sink with drain board.
Ceramic tile dado up to 2 ft. height.
Provision for fixing of water purifier.
Toilets:
Ceramic tile dado up to 7 ft. height.
Marble / Granite stone fascia for door openings.
Wash basins with marble / granite counter or with pedestal
Pastel colour / white sanitary ware.
Jaquar make or equivalent quality CP fittings.
Single lever hot & cold mixer with overhead shower.
Concealed plumbing with insulation for hot water lines.
Cockroach preventive trap.
Utility Area:
Washing arrangement with water line and drain.
Ceramic tile dado up to 3 ft. height.
Inlet - outlet provision for washing machine.
Rohan Mithila Amenities :Furnished clubhouse
Multi purpose hall
Furnished Guest Rooms
Several pools
Jogging track
Senior Citizens’ corner
Centralized LPG through pipeline
Advanced Digital Home system
Spectacular landscaped area with innovative features - designed by renowned Singapore based architects
Rohan Mithila, Viman Nagar,Pune, Location Map.
For More Information Contact :
Pune:
Pradeep Chambers,
813, Bhandarkar Institute Road,
Pune: 411004,
Maharashtra,
INDIA.
Tel : 91-20-4140 4140
Fax : 91-20-4140 4150






















